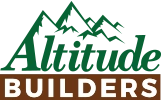Frequently Asked Questions
Can you help design a custom pole barn for my specific needs?
Absolutely! At Altitude Builders, custom design is at the heart of what we do. We understand that every property and every client has unique requirements, which is why we never offer cookie-cutter solutions. Our design process begins with a thorough consultation where we listen to your specific needs, intended uses, aesthetic preferences, and budget considerations.
Whether you need a simple storage building, a complex barndominium with living quarters, or a specialized agricultural facility, we work closely with you to create a design that perfectly matches your vision.
Our design services include custom floor plan development, 3D rendering and visualization to help you see your building before construction begins, and engineered building plans that meet or exceed local building codes. We specifically engineer our designs for Colorado's unique climate challenges, accounting for heavy snow loads, high winds, and extreme temperature variations.
Throughout the design process, owner Reuben Shrock provides personal input to ensure your building not only meets your functional requirements but also complements your property and lifestyle. From determining optimal building placement to selecting the right materials and features, we guide you through every decision to create a truly customized solution.
Ready to start your post-frame building project?
Contact us for a no-obligation estimate!
