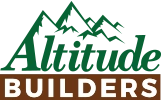Frequently Asked Questions
What are some common building sizes?
Choosing the right size for your pole barn is one of the most important decisions you'll make during the planning process. The dimensions you select will determine not only the building's functionality and cost but also its long-term versatility as your needs evolve.
At Altitude Builders, we've compiled the most common dimensions based on decades of experience helping Colorado property owners select the perfect size for their specific requirements, from compact storage solutions to expansive agricultural facilities. Here are common pole barn dimensions:
Most Common Widths:
- 24 feet - Basic single-car garage, small workshop, or storage shed
- 30 feet - Popular two-car garage, medium workshop, or small barndominium
- 36 feet - Spacious three-car garage, large workshop, or equipment storage
- 40 feet - Commercial shops, RV storage, or agricultural equipment
- 50 feet - Large agricultural buildings, commercial facilities, or multi-use barndominiums
- 60+ feet - Commercial warehouses, large livestock facilities, or indoor arenas
Most Common Lengths:
- 30 feet - Compact storage, single-bay workshop, or small garage
- 40 feet - Standard two-car garage depth, medium workshop, or basic storage
- 50 feet - Extended workshop, RV storage, or small barndominium
- 60 feet - Multi-bay garage, equipment storage, or medium barndominium
- 80 feet - Large workshops, commercial buildings, or full-size barndominiums
- 100+ feet - Agricultural storage, commercial facilities, or livestock barns
Most Common Wall Heights:
- 12 feet - Standard height for most residential storage, workshops, and small equipment
- 14 feet - Popular for RV storage, larger equipment, and barndominiums
- 16 feet - Common for agricultural use, tall equipment, or when adding a loft/mezzanine
Popular Combinations:
- 24x30x10 - Basic garage/workshop
- 30x40x12 - Standard residential shop
- 30x50x14 - Popular barndominium size
- 40x60x14 - Large workshop or small commercial
- 50x80x16 - Agricultural or commercial building
- 60x100x16 - Large agricultural or industrial facility
Note: These heights are typical but can be adjusted based on specific needs:
- Add 2-4 feet for loft storage
- Add 4-6 feet for mezzanine/second floor
- Consider door heights needed (overhead doors, equipment clearance)
- Local snow load requirements may affect roof pitch and overall height
Ready to start your post-frame building project?
Contact us for a no-obligation estimate!
