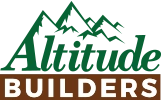Proper concrete work forms the foundation of every successful pole barn project in Colorado, where freeze-thaw cycles, expansive soils, and extreme weather conditions demand careful attention to concrete specifications and installation methods. Understanding these requirements helps property owners from Wetmore to Colorado Springs ensure their post-frame buildings stand strong for generations while avoiding costly foundation failures.
While post-frame construction requires less concrete than traditional buildings, the concrete elements that are used – from post footings to floor slabs – must be properly designed and installed to handle our unique Colorado challenges. The difference between adequate and exceptional concrete work often determines whether your building remains level and stable through decades of seasonal ground movement.
Post Footing Requirements
The concrete footings supporting your pole barn's posts must resist both vertical loads and uplift forces from Colorado's extreme winds, requiring specific sizing and installation techniques based on local conditions.
- Depth Considerations
Minimum 48-inch depth in most areas, deeper in mountain locations for frost protection - Diameter Specifications
24+ inch diameter holes depending on building size and wind exposure - Concrete Strength
3,500-4,000 PSI mix design for durability in freeze-thaw conditions
- Bottom Collar Pour
Wider base prevents uplift in high-wind areas like the Palmer Divide - Moisture Protection
Vapor barriers preventing post decay from ground moisture contact - Backfill Requirements
Proper compaction preventing settling around concrete collars
Floor Slab Specifications
Concrete floors in Colorado pole barns face unique stresses from ground moisture, temperature swings, and heavy equipment loads, requiring careful design beyond standard residential specifications.
Proper sub-base preparation proves critical in our region, where clay soils can expand dramatically when wet and shrink during dry periods. A minimum 4-inch compacted gravel base provides drainage and stability, while vapor barriers prevent moisture migration that causes slab curling and cracking. In areas with expansive soils like those around Pueblo, increased base thickness and soil amendments may be necessary.
The concrete itself requires 4,000 PSI strength minimum, with fiber reinforcement or rebar grids preventing cracking from our 100°F temperature swings. Control joints spaced at 10-12 foot intervals allow controlled cracking, while proper curing becomes especially critical in our low humidity environment where rapid moisture loss weakens surface durability.
Regional Soil Challenges
Colorado's diverse geology creates specific concrete challenges that vary dramatically across our service area, requiring local knowledge for proper foundation design.
- Expansive Clays
Bentonite soils requiring over-excavation and engineered fill placement - Rocky Conditions
Mountain sites needing specialized equipment or modified footing designs - High Water Tables
Valley locations requiring drainage systems and waterproofing measures
- Frost Protection
Deeper footings in elevation preventing frost heave damage - Slope Stability
Hillside locations needing engineered solutions for lateral support - Soil Testing
When and why professional analysis justifies the investment
Cold Weather Concrete Practices
With construction seasons often extending into cold weather, understanding proper winter concrete practices ensures strong, durable installations despite challenging conditions.
Concrete must maintain 50°F for proper curing, requiring heated water, accelerating admixtures, or insulation blankets when temperatures drop below 40°F. In mountain areas where overnight freezing occurs even in summer, scheduling pours for mid-morning allows maximum curing time before temperature drops, while covering fresh concrete prevents surface damage.
Winter pours often require higher-strength mix designs to compensate for slower strength gain, with 4,500 PSI specifications providing safety margins. Hot water mixing, calcium chloride accelerators, and thermal blankets represent standard cold-weather practices, though extreme conditions may require heated enclosures or postponement to ensure quality results that last decades.
Understanding concrete requirements helps ensure your Colorado pole barn starts with a solid foundation capable of handling our unique environmental challenges. At Altitude Builders, we apply decades of local experience to every concrete specification, creating foundations that perform reliably whether facing Westcliffe's freeze-thaw cycles or Walsenburg's expansive soils, protecting your investment for generations.
